
| Home | Plans | Contact Us | About Us | FAQ | Site Map |
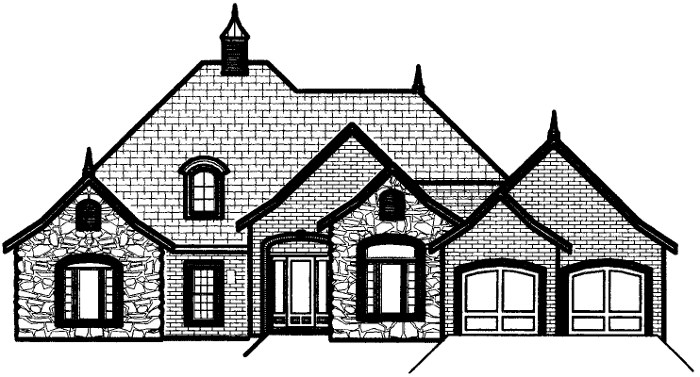 |
MBD0690 square footage: 2480 bedrooms: 3 bathrooms: 2.50 levels: 2 style: french width: 73 depth: 64 |
[More Info]
|
|||||
|
|
|||||||
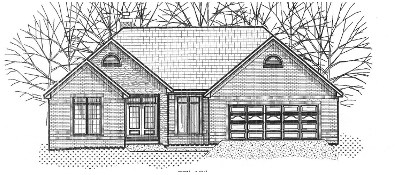 |
MBD0308 square footage: 2025 bedrooms: 3 bathrooms: 2.00 levels: 1 style: traditional width: 58 depth: 66 |
[More Info]
|
|||||
|
|
|||||||
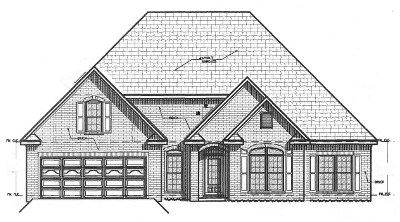 |
MBD0323 square footage: 2083 bedrooms: 4 bathrooms: 2.00 levels: 2 style: traditional width: 58 depth: 61 |
[More Info]
|
|||||
|
|
|||||||
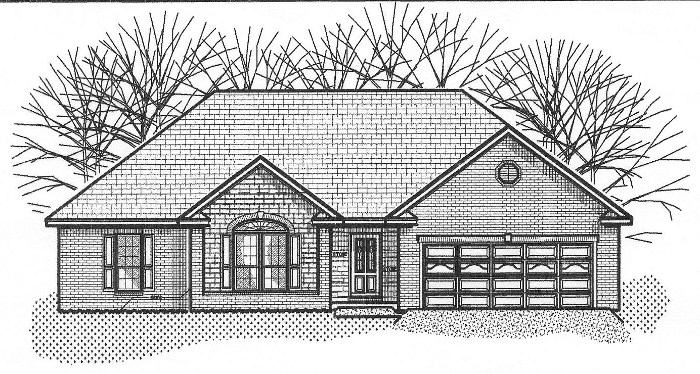 |
MDB0371 square footage: 1841 bedrooms: 3 bathrooms: 2.00 levels: 0 style: traditional width: 59 depth: 54 |
[More Info]
|
|||||
|
|
|||||||
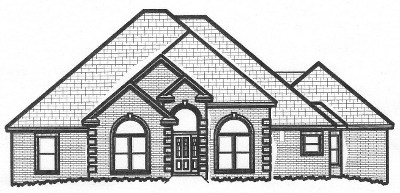 |
MBD0550 square footage: 3129 bedrooms: 3 bathrooms: 2.00 levels: 0 style: country width: 66 depth: 56 |
[More Info]
|
|||||
|
|
|||||||
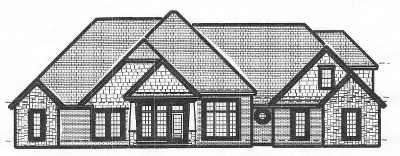 |
MBD0562 square footage: 5385 bedrooms: 4 bathrooms: 3.00 levels: 2 style: traditional width: 84 depth: 61 |
[More Info]
|
|||||
|
|
|||||||
 |
MBD0576 square footage: 1686 bedrooms: 3 bathrooms: 2.00 levels: 0 style: traditional width: 67 depth: 38 |
[More Info]
|
|||||
|
|
|||||||
| |||||||
Terms used to find us include: house plans, home plans, dream, homeplans, houseplans, home plan, contemporary homeplans, blue prints of houses, blue prints house, homes, plan, house plan, floor plans, blue print, blue prints, house floor plans, homeplans, new homes, floorplans, blue prints, house plan, home plan, floor plan, blueprints, houseplans, garage, contemporary, duplex, mutli-plex, architects, designers, cottages, architecture, design, construction, architectural, colonial, blueprints for starter homes