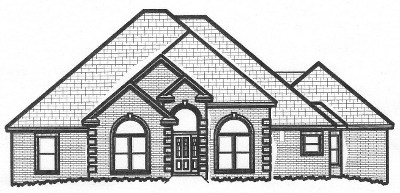Terms used to find us include: house plans, home plans, dream, homeplans, houseplans, home plan, contemporary homeplans, blue prints of houses, blue prints house, homes, plan, house plan, floor plans, blue print, blue prints, house floor plans, homeplans, new homes, floorplans, blue prints, house plan, home plan, floor plan, blueprints, houseplans, garage, contemporary, duplex, mutli-plex, architects, designers, cottages, architecture, design, construction, architectural, colonial, blueprints for starter homes |

